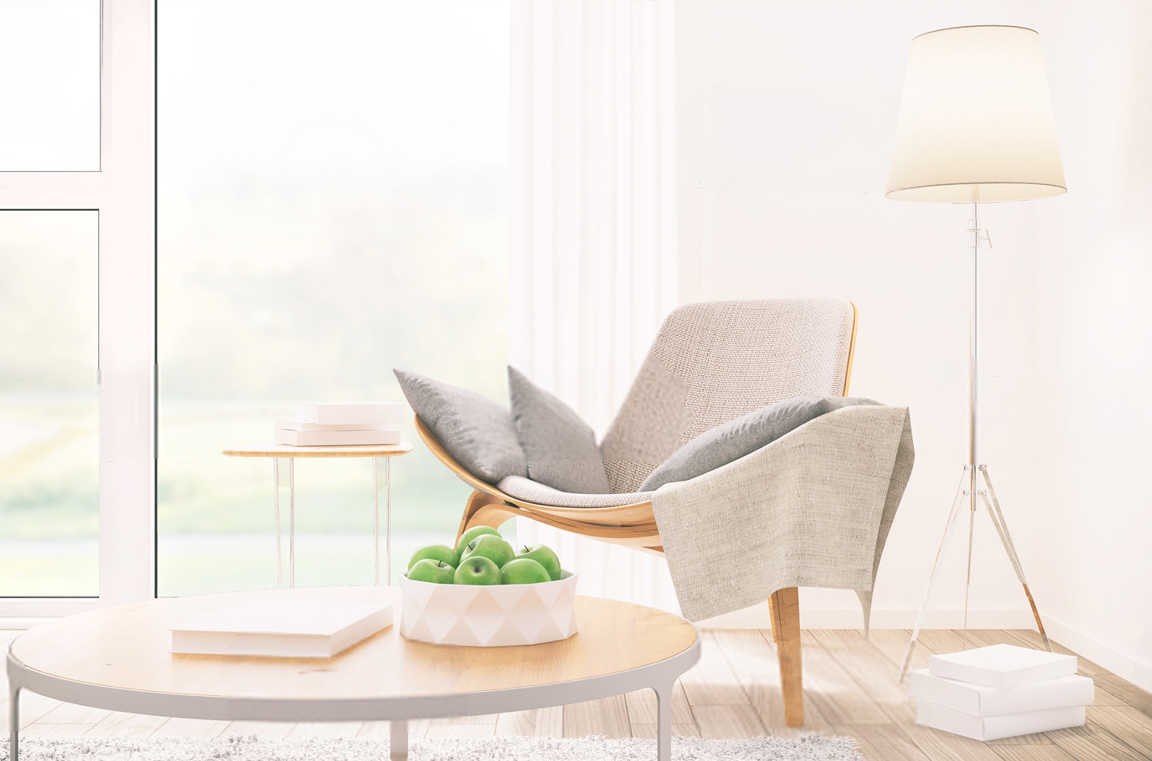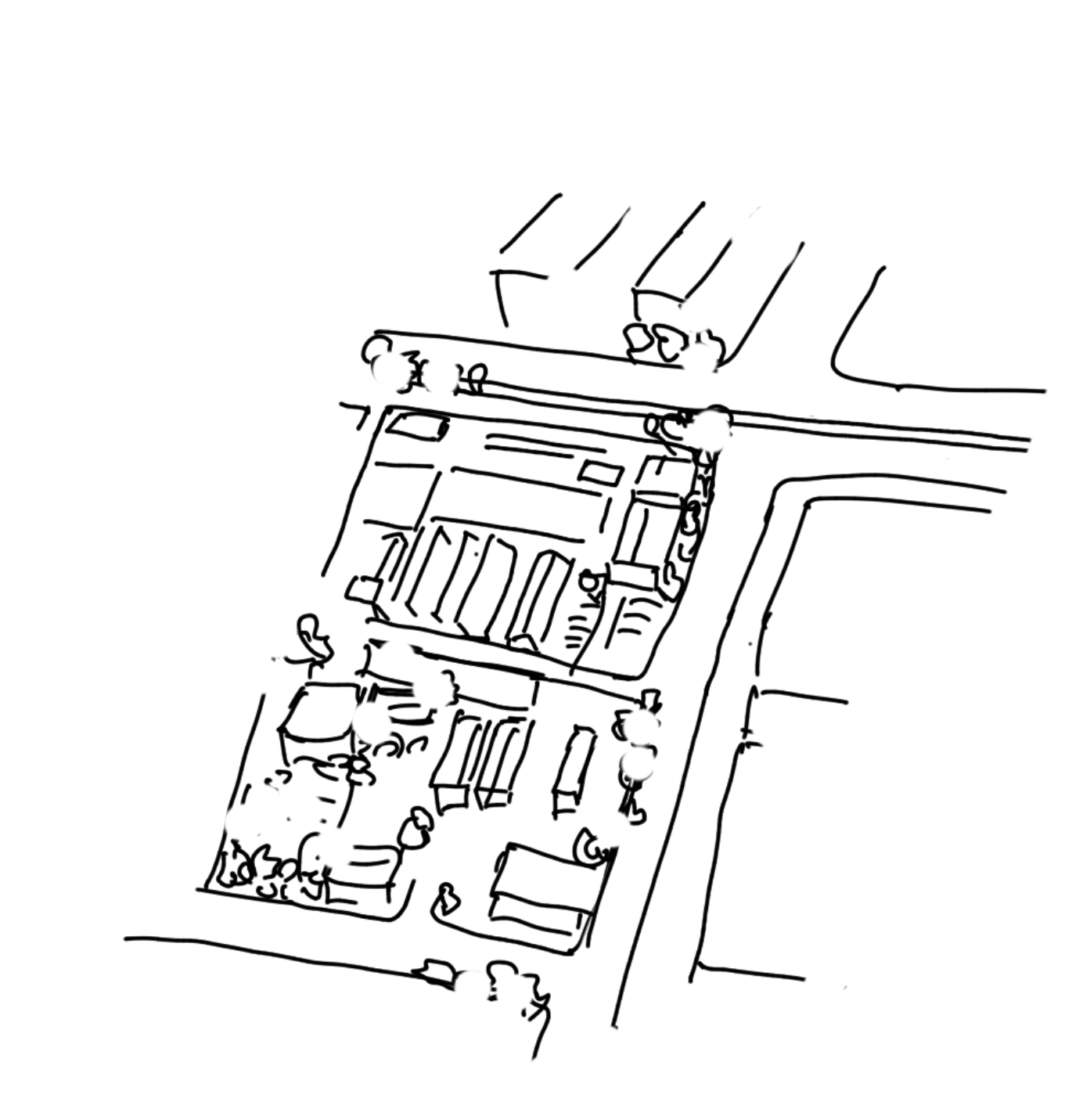Construction projects

1033 Development Plot – Budapest XIV District
Key Information:
Address: 1033 Budapest, District XIV
Plot size: 15,000 m², fully serviced, residential zoning
Suitable for: Construction of 130 apartments
Minimum subdividable plot size: 1,500 m²
Building height: 6–21 m
Maximum buildable area: 80%
Underground buildable area: 80%
Minimum green area: 20%
Building type: closed / attached construction
Permitted uses:
Residential
Commercial
Service
Hospitality
Religious
Educational
Healthcare, social
Cultural, community, entertainment
Accommodation
Administrative, office
Sports
Price & Development:

1034 Development Plot – Budapest VII District
Key Information:
Address: Budapest, D 31, District VII
Plot size: 1,054 m²
With building permit
Number of apartments: 50
Number of parking spaces: 56
Price: €5.4 million
This residential development plot is ideal for investors and developers in a strategically located part of Budapest. The plot has a building permit, allowing for a quick project start.

10347 Development Project – Budapest VIII District
Key Information:
Budapest, District VIII
Plot size: 8,300 m² (83% below ground level, 50% above ground level)
Building size: 39,782 m² (31,980 + 7,802 m²)
Building project: B+G+5–6+Roof (Basement + Ground + 5–6 floors + Attic)
Parking spaces: 262
Price: €17.5 million
This large-scale development project is ideal for residential, commercial, or mixed-use construction in a prime Budapest district. The project offers excellent investment potential with high building capacity and significant parking availability.

Convertible Building – Apartments, Budapest X District
Key Information:
Address: Budapest, District X
Building Complex: Four-winged complex facing three streets
Available Apartment Types: 16 types
Number of Apartments: +25 apartments per building
Layout: 6–7 apartments per floor
Plot / Building Area: 4,037 m²
Built-up area: approx. 2,000 m²
Price: €3.5 million
This convertible building project offers an excellent opportunity for investors to develop apartments in Budapest X District. The complex allows the creation of various apartment types and floor layouts, ideal for rental or resale purposes.

Development Project – Budapest II District
Key Information:
Address: Budapest II District
Building Permit: Final and approved
Location: 3–4 minutes walking from Széll Kálmán tér, public transport (tram 4, 6; bus 6, 10) within 200 meters
Buildable area:
Ground to 7th floor: 2,410 m² net
Basement: 594 m² net
Function: Accommodation building
Ground floor: restaurant, service area, or office
1–6 floors: 5 apartments per floor
7th floor: 4 apartments
Purpose: Rental as office, dormitory, or commercial accommodation (latter with 5% VAT)
This property with a final building permit is ideal for investors and developers looking for a premium locationsuitable for tourist or rental purposes. The project offers flexible usage, suitable for an apartment building, dormitory, office, or commercial accommodation.

10337 Building Plot – Budapest VIII District
Key Information:
Address: Budapest, District VIII
Building Permit: For 36 apartments
Plot size: 805 m²
Saleable apartment area: 1,850 m²
Price: HUF 385 million
This plot with approved building permit is ideal for residential development projects in Budapest VIII District. The property's prime location offers investors quick returns and stable yields.

10338 Building Plot – Budapest XIII District
Key Information:
Budapest, District XIII
Building Permit: For 31 apartments
Plot size: 1,048 m²
Saleable apartment area: 1,900 m²
Price: HUF 340 million
This plot with approved building permit is ideal for residential development projects in Budapest XIII District. Its strategic location provides investors with quick returns and stable yields.

10601Development Plot for Sale – Budapest XI District
Key Information:
Address: Budapest XI District
Plot size: 3 hectares
Project potential: Up to 800 apartments or multi-phase residential development
Price: HUF 6.5 billion
Features: Buildings to be demolished, excellent transport connections, prime location
Located in a prime area of Budapest XI District, this plot is ideal for large-scale residential projects. The site allows the development of a modern residential park with up to 800 apartments or multi-phase condominium projects, offering significant investment potential.

10343 Residential Development – Budapest XI District, Madárhegy
Key Information:
Plot size: 18,000 m²
Zoning: Lk-2-XI-13
Gross Floor Area (GFA) ratio: 1.0 m²/m² (adjusted to 0.85 m²/m²)
Buildable area: 25% (ground floor 100%)
Maximum building height: 10.5 m, GF + 2 floors + attic
Estimated ridge height: 10.5 + 6 m → allows double attic floors
Parking GFA ratio: 0.5 m²/m²
Underground buildable ratio: 50%
Number of buildings: 5 detached
Number of apartments: 195 + 195 parking + 117 other
Saleable area: 16,836 m²
Price: €12M / 1.6 HUF/m²
Estimated profit: HUF 10,101,600,000 (37.5%)
Project Highlights:
This large-scale residential project at Madárhegy allows the construction of up to 5 detached buildings with no apartment number limit. The project can include double attic floors and underground parking, maximizing usable floor area and ensuring high investor returns.
With valid building permit
XIV district - with valid building permit
248 dwellings
Plot : 6 163 m²Calculation: € 7.5 M
For housing: €595 / 1€/400HUF 237 793HUF/ m2
Construction cost: €28,386,000
Sale price: 2025-2026 1,6 M HUF/m2
Total revenue: €50,464,000
Yield: 40.6%
Build-up : 80 %
Surface area ratio : 4,5
12 616 m2 of apartments, 1 842 m2 of offices, 2 028 shops
Number of parking spaces: 261
2,862,862 m2 Building permit in force
Calculation: € 7.5 M
For housing: €595 / 1€/400HUF 237 793HUF/ m2
Construction cost: €28,386,000
Sale price: 2025-2026 1,6 M HUF/m2
Total revenue: €50,464,000
Yield: 40.6%
Budapest XI district Madárhegy - Residential project
Plot area 18 000 m2
Lk-2-XI-13 zone, general floor area index: 1.0 m2/m2 (modified to 0.85 m2/m2), buildability: 25%, (100% of the floor area). Maximum building height 10.5 m, 2 floors + attic can be built. Estimated average ridge height 10,5+6 m, therefore double attic can be built. The maximum overall floor area ratio can be used. Parking floor area ratio 0.5 m2/m2. 50% buildability below ground level.
Combined underground garage can be built. Freestanding development can be built in, 5 buildings can be accommodated, no housing limit on the site, residential functions can be accommodated.
Flat, terrace, balcony 16 836 m2
12 M €
- 195 apartments / 195 parking spaces + 117
- Area for sale: 16 836 m²
- Selling price: 1, 6 HUF/m²
- Profit in HUF: HUF 10,101,600,000
- Profit percentage: 37,5%
Budapest VII district Hotel project
4 star hotel project on 840 m² plot. The hotel has 64 rooms, 45 parking spaces, the parking is underground on -2 levels. In addition to the ground floor and 5 additional floors, the attic will also be used, with a total of
3970 m² net built-up area.
This could be a very attractive option for those wishing to enter the hotel industry with a development already underway.
The project is priced at €3,750,000 and the foundations are currently being built.
Plot size: 1089 m2
with valid building permit.
Possible construction of 59 apartments with 61 parking spaces
- P +Fst +6 floors+1
Buildable area: 4953 m2
2 shops, storage, parking
Saleable net m2 : 2530 m2
Excellent location: metro, tram, bus 2-6 minutes away.
DIRECTIONS
Construction cost: 2,5 billion HUF
Land price: HUF 1.2 billion
Revenue: HUF 4,5 billion
1,8M HUF/m2
Profit : 23,1
1.9 HUF / m2
Profit : 30 %

VII district Budapest
110 rooms hotel or 45 apartments
3500 sqm3,6 M €

Development Land for Sale Suitable for 35 Apartments
This centrally located plot is perfect for building a residential complex with 35 apartments. Key features include:
- Basement Garage: Ample parking space for future residents.
- Excellent Transportation Links: Only a 3-minute walk to the nearest metro station.
- Prime Location: Situated in a central area with easy access to amenities and services.
- Construction in Progress: The building project has already commenced with a valid construction permit.
This plot provides a fantastic opportunity for developers to complete a residential project in a highly desirable location. For more information, please contact us!

Building Plot for Sale with Approved Building Permit
An 840 m² building plot with a valid building permit is for sale. The plot has a floor area ratio (FAR) of 3.5 and is approved for the construction of 32 apartments with garages.
Key Features: Plot Size: 840 m², Floor Area Ratio (FAR): 3.5, allowing for a substantial build. Approved Building Permit: Ready for the construction of 32 apartments with garages.
Location: The plot is in a well-connected area with excellent transportation links.
Environment: Located in a well-maintained, orderly neighborhood.
Market Potential: The planned apartments are designed to be highly marketable, with thoughtful layout and design.
Natural Light: The planned apartments will have abundant natural light and a sunny aspect, adding to their appeal.
This plot offers a fantastic opportunity for developers looking to invest in a project with strong potential for returns. With an approved building permit in place and a favorable FAR, it's an ideal site for developing well-designed, market-ready apartments.
Contact us for more details or to arrange a viewing! 411M HUF

Building Plot for Sale with Construction Plans
Key Features of the Plot:
- Floor Area Ratio: 4
- Buildability: 65%
- Number of Apartments: 28 units
- Net Floor Area: 1500 m²
- Balconies and Terraces: 315 m²
- Underground Garage: 430 m²
- Other Areas: 600 m²
This building plot is for sale with construction plans included, offering significant time and cost savings for future developers. With a floor area ratio of 4 and a buildability of 65%, the plot is ideal for developing a 28-unit residential building. The apartments, with a total net floor area of 1500 m², include 315 m² of balconies and terraces, a 430 m² underground garage, and 600 m² of other spaces.
This plot presents an excellent opportunity for those looking to quickly and efficiently develop new residential units in a prime location. The planned building makes optimal use of the plot's characteristics, with maximum buildability and a well-designed layout.
For further inquiries, please contact us!

District VII
Building permit for 50 apartments, closed - 2 floors + 7 floors 56 parking spaces
Irish price 5,5 million euro.

1Budapest Pesti oldalán
140 lakás 10.000 me beépítési lehetőséggel

